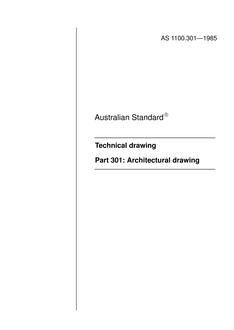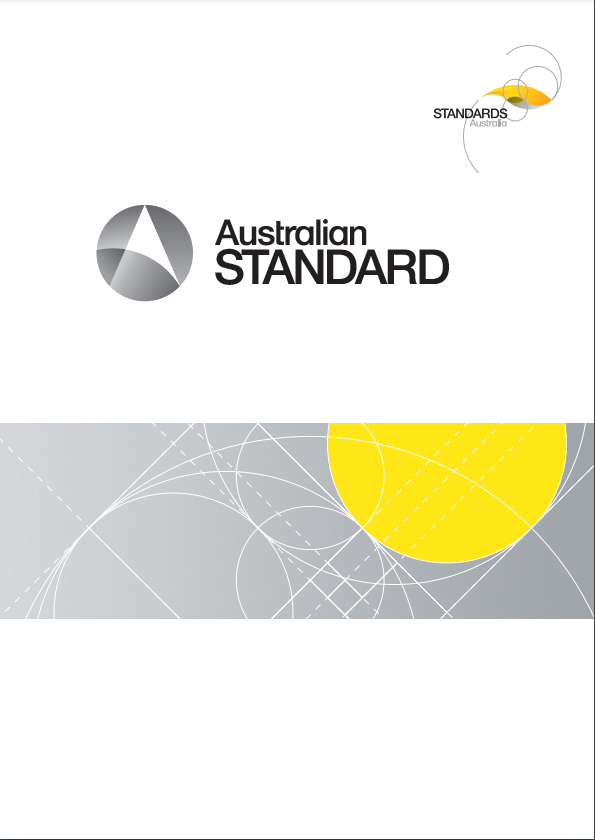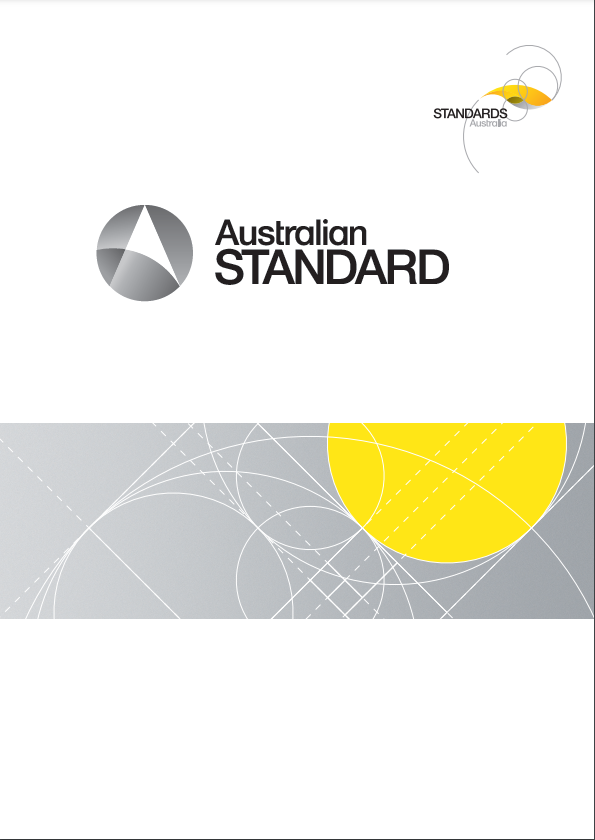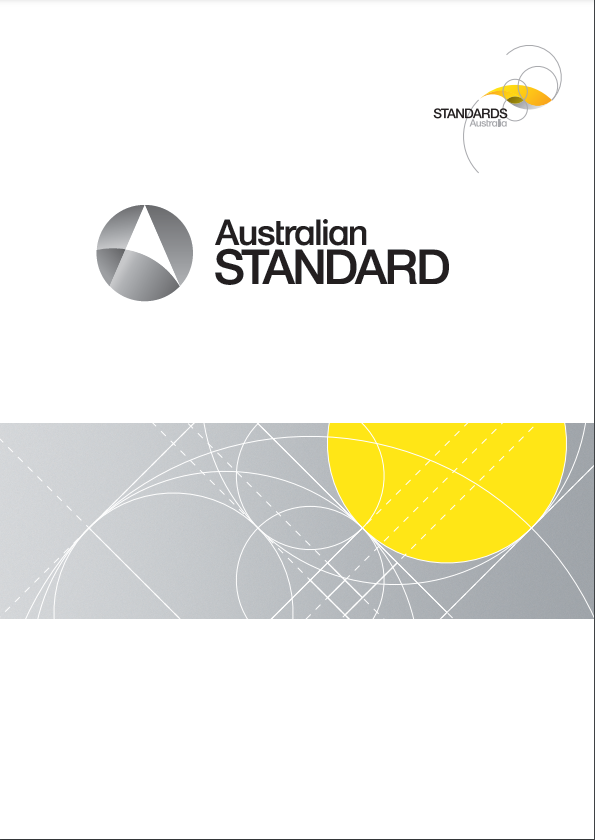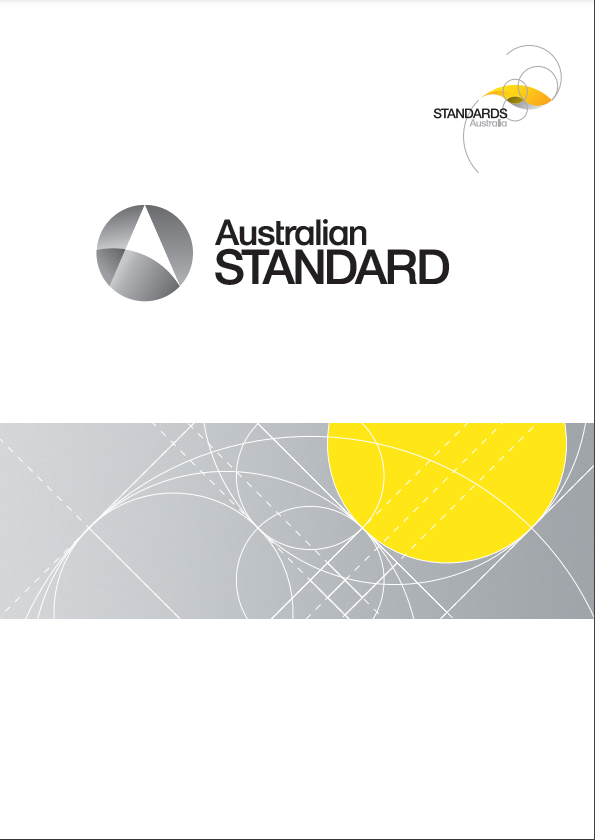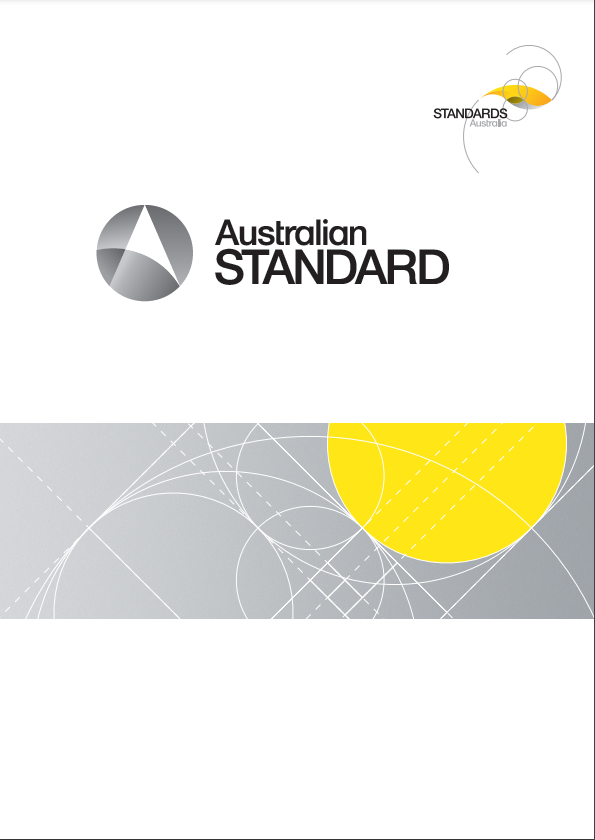AS 1100.301-1985 PDF
$34.00
Technical drawing – Architectural drawing
standard by Standards Australia, 01/01/1985
Description
Sets out recommendations for the preparation of plans for architectural work. The first two sections, taken with Part 101 of AS 1100, provide a common method for representation of buildings and building components. Section 3 deals with levels and gradients, and Section 4 with conventions for doors, windows and miscellaneous other features. Section 5 gives recommendations for the representation of materials by colouring and hatching. Appendices give further information on cross-referencing, dimensioning by coordinates and the use of grids.
Product Details
- Edition:
- 1st
- Published:
- 01/01/1985
- ISBN(s):
- 0726238422
- Number of Pages:
- 19
- File Size:
- 1 file , 670 KB
- Product Code(s):
- 10177053, 10177061, 10177070

